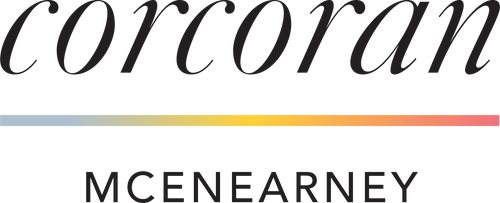


8509 Potomac Avenue College Park, MD 20740
MDPG2161030
$6,883(2024)
10,000 SQFT
Single-Family Home
1947
Colonial
Prince George's County Public Schools
Prince George's County
Listed By
BRIGHT IDX
Last checked Aug 29 2025 at 8:38 PM GMT+0000
- Full Bathrooms: 2
- Berwyn
- Above Grade
- Below Grade
- Foundation: Block
- Forced Air
- Central A/C
- Rear Entrance
- Sump Pump
- Connecting Stairway
- Improved
- Heated
- Walkout Stairs
- Brick
- Sewer: Public Sewer
- Fuel: Natural Gas
- Elementary School: Paint Branch
- Middle School: Greenbelt
- High School: Parkdale
- Heated
- Concrete Driveway
- 3
- 1,176 sqft








Description